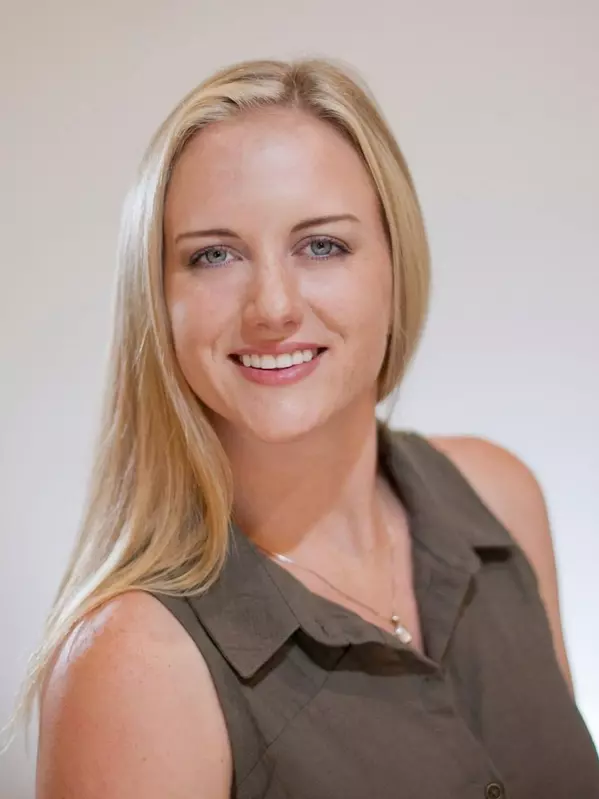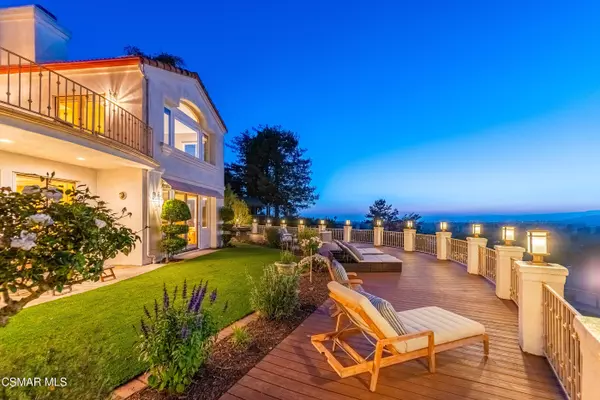Introducing 1074 Deseo Avenue—an exceptional luxury residence perched on nearly one acre (0.8 acres) in the prestigious Las Posas Estates of Camarillo. Set at one of the community's highest elevations, this contemporary Mediterranean home commands northwest-facing panoramic views that sweep across the Camarillo plains to the Topatopa Mountains, offering the dramatic sunsets and horizon lines that define Ventura County's most sought-after view properties. For buyers searching for luxury homes in Ventura County, Las Posas Estates view homes, or Camarillo hilltop estates, this residence is the pinnacle. Perfectly situated between Los Angeles and Santa Barbara, and just 8 minutes to the 101 Freeway, the home benefits from the area's celebrated microclimate—cool coastal breezes, abundant sunshine, and some of the best weather in the world. The neighborhood offers a rare blend of seclusion and accessibility: private, quiet, low-traffic streets, no HOA, direct access to community equestrian trails, and close proximity to the exclusive Las Posas Country Club, known for its golf course, tennis and pickleball courts, dining, and social lifestyle. Inside, approximately 3,700 square feet of refined living space unfolds with vaulted ceilings, wide-plank oak floors, and expansive windows that frame the views from nearly every room. The chef's kitchen blends luxury and functionality with a Sub-Zero refrigerator, double ovens, gas cooktop, peninsula island, walk-in pantry, and wet bar—features highly sought by buyers looking for entertainer kitchens and open-concept luxury homes in Camarillo. The floor plan includes four bedrooms, three full bathrooms, and a versatile office/bonus room that can act as a fifth bedroom. A generous downstairs suite provides ideal guest accommodations or multigenerational living. The primary suite is a private sanctuary with a fireplace, spa-inspired bath, and breathtaking views that stretch for miles. In total, the home offers three fireplaces, elevating its ambiance and architectural character. Outdoor living is exceptional. A new 1,600 sq. ft. wraparound Trex deck creates multiple destinations for dining, lounging, and entertaining—perfectly positioned for sunset views and evening gatherings. The in-ground heated spa, fire pit, and expansive seating areas offer a luxurious resort-like atmosphere. The gently terraced grounds feature lush new landscaping and a gated side yard with RV parking, an increasingly rare and in-demand amenity in Ventura County. Additional upgrades include newer A/C, water heater, updated spa equipment, designer carpeting, modern recessed lighting, and public sewer service (not septic). The property also offers extensive driveway parking in addition to its three-car garage. Located within the Pleasant Valley Unified School District and surrounded by the natural beauty, privacy, and lifestyle offerings that define Las Posas Estates, 1074 Deseo Avenue stands as a statement property—an elevated blend of luxury, serenity, and premier Ventura County living.





