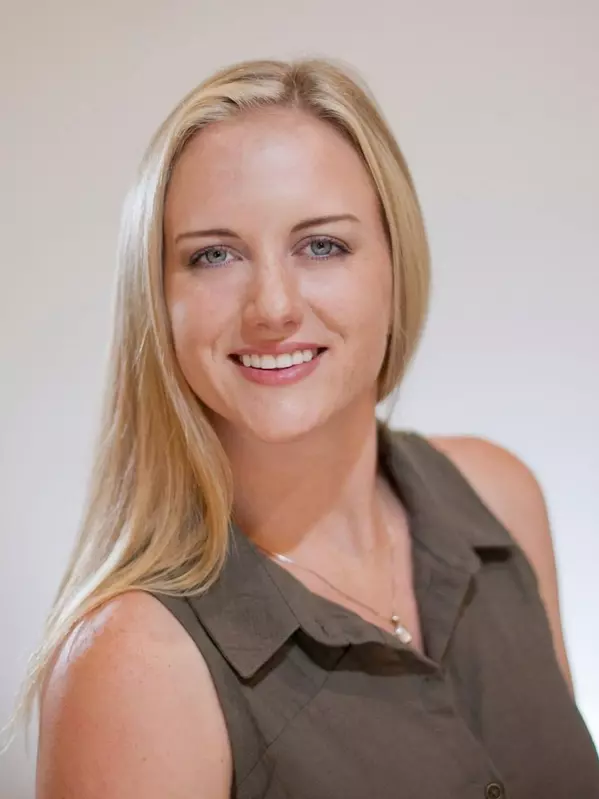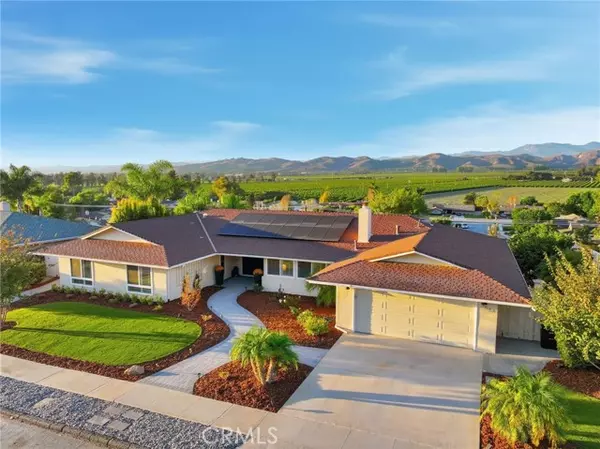953 Trueno Camarillo, CA 93010

UPDATED:
Key Details
Property Type Single Family Home
Sub Type Single Family Residence
Listing Status Active
Purchase Type For Sale
Square Footage 3,490 sqft
Price per Sqft $510
MLS Listing ID BB-25252827
Style Traditional
Bedrooms 4
Full Baths 2
Year Built 1970
Lot Size 0.460 Acres
Property Sub-Type Single Family Residence
Source California Regional Multiple Listing Service (CRMLS)
Property Description
* Main house 4BR, 2.5 BATH, approx. 2758 sf.
* Permitted ADU, 1BR, 1BATH, approx. 732 SF built 2022. ADU is on the lower level, access from back yard and no access to the house.
* Spacious open concept kitchen with views, center island, breakfast nook, high end appliances, two ovens etc.
* Large formal dining room, step down living room with large windows and view of the orchards.
* A luxurious primary bedroom with a nice deck and views, walk in closet with solar tube, a large remodeled bathroom.
* Formal entry with access to a deck for indoor/outdoor living.
* Family room with fireplace.
* Separate utility room.
* Dual pane windows, newer furnace, water heater, upgraded electrical panel, a second sub panel for ADU and new landscaping.
* A large flat back yard with a pool that has been very recently re-plastered and has newer pool equipment and a Jacuzzi which makes it ideal for entertainment. Did we mention all the fruit trees on the property?
Location
State CA
County Ventura
Area Las Posas Estates
Interior
Interior Features Ceiling Fan(s), Open Floorplan, Pantry, Butler's Pantry, Kitchen Island, Quartz Counters, Remodeled Kitchen
Heating Central, Fireplace(s), Forced Air
Cooling Central Air
Flooring Carpet, Laminate, Tile
Fireplaces Type Family Room
Laundry Gas Dryer Hookup, Individual Room, Washer Hookup
Exterior
Exterior Feature Lighting, Rain Gutters
Garage Spaces 2.0
Pool Private, Filtered, Gas Heat, Heated, In Ground
Community Features Curbs, Urban
Utilities Available Sewer Available, Cable Available, Electricity Available, Natural Gas Available, Phone Available
View Y/N Yes
View City Lights, Orchard, Panoramic, Valley
Building
Lot Description Cul-De-Sac, Front Yard, Lawn, Level with Street, Lot 20000-39999 Sqft, Back Yard
Sewer Public Sewer
Schools
High Schools Oxnard
Others
Virtual Tour https://listings.virtualviewtours.com/video/B2e02fUxFLDekzHSQXqDzAaAohlU7KppJim1XwKvHZ008
GET MORE INFORMATION




