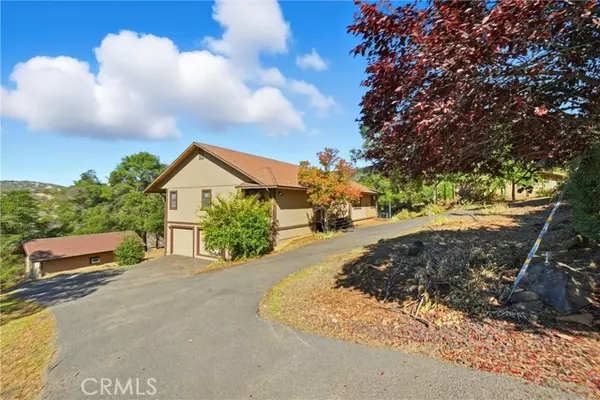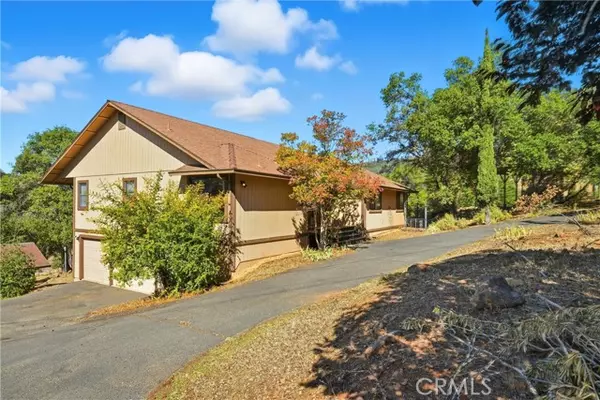16261 Conestoga Road Hidden Valley Lake, CA 95467

UPDATED:
Key Details
Property Type Single Family Home
Sub Type Single Family Residence
Listing Status Active
Purchase Type For Sale
Square Footage 2,450 sqft
Price per Sqft $265
MLS Listing ID LC-25243625
Style Craftsman,Custom Built
Bedrooms 3
Full Baths 2
Half Baths 1
HOA Fees $1,090/mo
Year Built 1996
Lot Size 2.250 Acres
Property Sub-Type Single Family Residence
Source California Regional Multiple Listing Service (CRMLS)
Property Description
Location
State CA
County Lake
Area Lchvl - Hidden Valley Lake
Interior
Interior Features Cathedral Ceiling(s), Living Room Deck Attached, Kitchen Island
Heating Central
Cooling Central Air, Electric
Flooring Vinyl, Carpet, Laminate, See Remarks
Fireplaces Type Living Room
Laundry Electric Dryer Hookup, Individual Room, Washer Hookup
Exterior
Exterior Feature Koi Pond, Rain Gutters
Parking Features Boat, Carport, Direct Garage Access, Driveway
Garage Spaces 4.0
Pool Association, Community
Community Features Dog Park, Fishing, Golf, Lake, Stable(s), Suburban
Utilities Available Water Connected, Cable Available, Electricity Connected, Phone Available
View Y/N Yes
View Hills, Meadow, Mountain(s), Panoramic, Pasture, Pond, Trees/Woods, Valley
Building
Lot Description Front Yard, Garden, Gentle Sloping, Sloped Down
Sewer Conventional Septic
GET MORE INFORMATION




