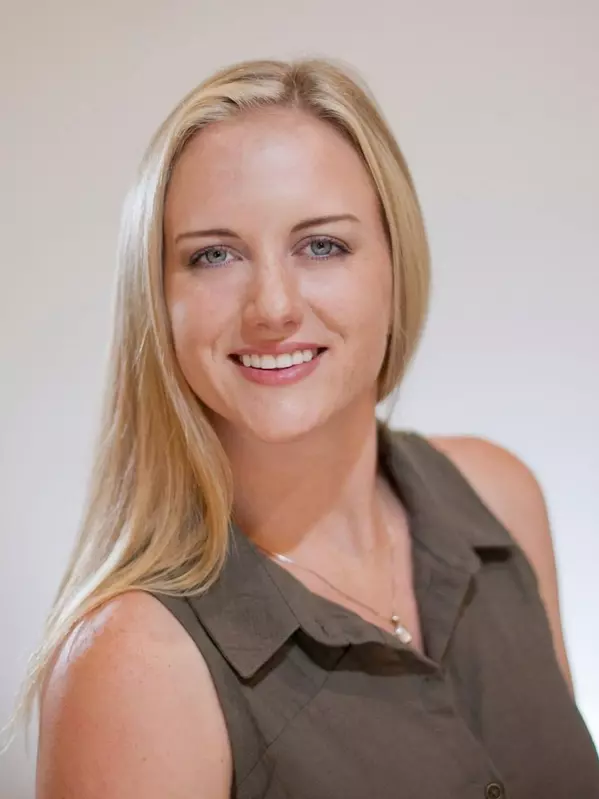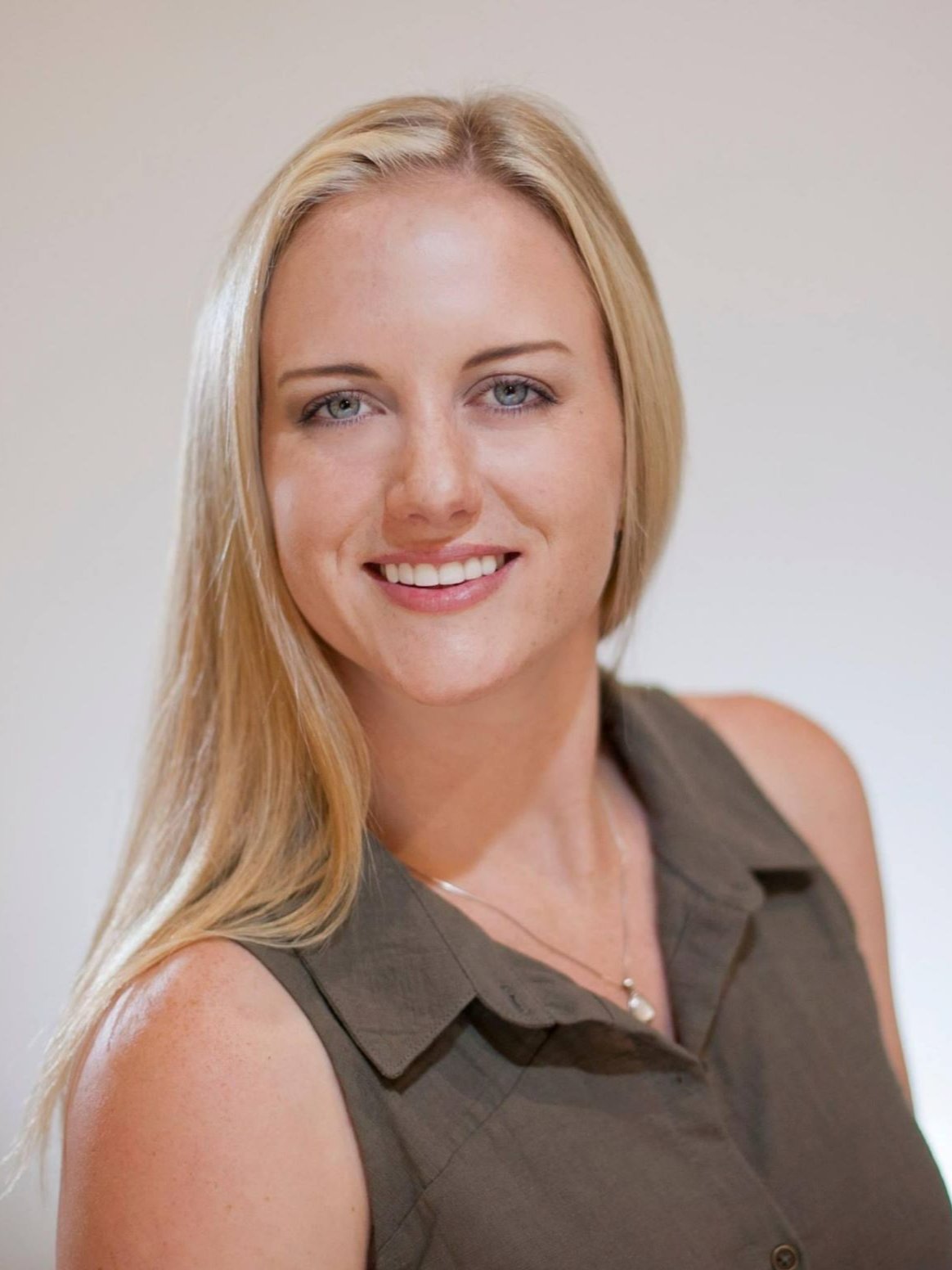See all 48 photos
Listed by Laralee Miller • Redfin
$919,000
Est. payment /mo
4 Beds
3 Baths
2,574 SqFt
Active
773 Redhaven St Brentwood, CA 94513
REQUEST A TOUR If you would like to see this home without being there in person, select the "Virtual Tour" option and your agent will contact you to discuss available opportunities.
In-PersonVirtual Tour

UPDATED:
Key Details
Property Type Single Family Home
Sub Type Single Family Residence
Listing Status Active
Purchase Type For Sale
Square Footage 2,574 sqft
Price per Sqft $357
MLS Listing ID 01-41113444
Style Traditional
Bedrooms 4
Full Baths 3
Year Built 1997
Lot Size 6,900 Sqft
Property Sub-Type Single Family Residence
Source California Regional Multiple Listing Service (CRMLS)
Property Description
Beautifully updated and move-in ready, this Garin Ranch home shows true pride of ownership. The versatile floor plan includes one full bedroom and bathroom on the main level, perfect for guests or multigenerational living. High ceilings and abundant natural light enhance the open-concept design, featuring formal living and dining areas plus a spacious great room off the kitchen. Fresh interior and exterior paint add to the home's modern appeal. Upstairs, the primary suite offers a cozy fireplace, spa-inspired bathroom with free-standing tub, oversized shower, dual vanities, and a large walk-in closet. Two additional bedrooms and a multipurpose room provide plenty of flexibility. All three bathrooms have been tastefully remodeled with quartz and saddle-soap stone counters and Kohler fixtures. The gourmet kitchen showcases custom cabinetry, a quartzite island and countertops, and premium stainless-steel appliances. Additional highlights include a Life Source whole-home water system, three-car garage, gated side-yard access for RV/boat parking, and a landscaped backyard with garden and BBQ area—perfect for entertaining. Walking distance to downtown Brentwood, farmers market, shopping, dining, schools, parks, and easy freeway access.
Location
State CA
County Contra Costa
Interior
Interior Features Butler's Pantry, Remodeled Kitchen
Heating Forced Air
Cooling Central Air
Flooring Carpet, Laminate, Tile
Fireplaces Type Family Room, Master Bedroom
Exterior
Garage Spaces 3.0
Pool None
Building
Lot Description Front Yard, Level with Street, Yard, Back Yard
Sewer Public Sewer
Others
Virtual Tour https://my.matterport.com/show/?m=Q7qWgx2zGDm&brand=0&mls=1&
GET MORE INFORMATION




