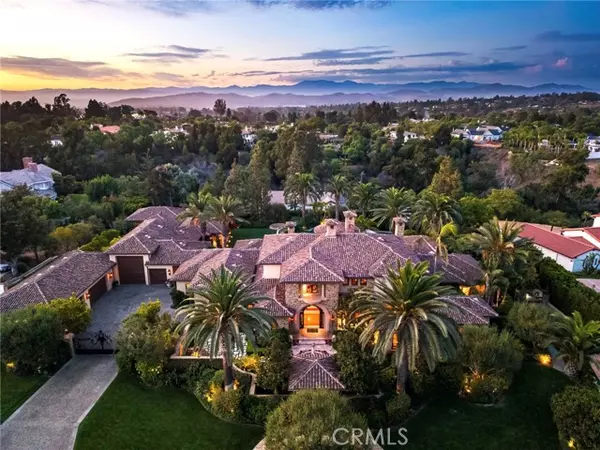427 La Marina Drive Camarillo, CA 93010

UPDATED:
Key Details
Property Type Single Family Home
Sub Type Single Family Residence
Listing Status Active
Purchase Type For Sale
Square Footage 9,213 sqft
Price per Sqft $748
MLS Listing ID OC-25196571
Style Custom Built,Mediterranean,Spanish,See Remarks
Bedrooms 6
Full Baths 2
Half Baths 3
Three Quarter Bath 4
Year Built 2008
Lot Size 1.050 Acres
Property Sub-Type Single Family Residence
Source California Regional Multiple Listing Service (CRMLS)
Property Description
Location
State CA
County Ventura
Area Las Posas Estates
Zoning REIAC
Interior
Interior Features Balcony, Bar, Beamed Ceilings, Block Walls, Brick Walls, Built-In Features, Cathedral Ceiling(s), Ceiling Fan(s), Coffered Ceiling(s), Elevator, Granite Counters, High Ceilings, Home Automation System, In-Law Floorplan, Open Floorplan, Pantry, Recessed Lighting, Stone Counters, Storage, Tray Ceiling(s), Two Story Ceilings, Wet Bar, Built-In Trash/Recycling, Butler's Pantry, Kitchen Island, Kitchen Open to Family Room, Kitchenette, Pots & Pan Drawers, Self-Closing Cabinet Doors, Self-Closing Drawers, Utility Sink, Walk-In Pantry
Heating Central, Fireplace(s)
Cooling Central Air, Dual, Zoned
Flooring Stone, Wood
Fireplaces Type Wood Burning, Fire Pit, Gas, Great Room, Master Bedroom, Outside, Patio, Raised Hearth
Laundry Dryer Included, Gas & Electric Dryer Hookup, Individual Room, Inside, Washer Included
Exterior
Exterior Feature Barbeque Private, Lighting, Rain Gutters
Parking Features Auto Driveway Gate, Boat, Built-In Storage, Controlled Entrance, Direct Garage Access, Driveway, Driveway - Brick
Garage Spaces 7.0
Pool Private, Tile, Waterfall, Fenced, Heated, In Ground, Infinity
Community Features Curbs, Golf, Gutters
Utilities Available Sewer Connected, Water Connected, Cable Connected, Electricity Connected, Natural Gas Connected, Phone Available
View Y/N Yes
View Bridge(s), City Lights, Courtyard, Creek/Stream, Hills, Mountain(s), Panoramic, Pool, River, Rocks, Trees/Woods
Building
Lot Description Sprinklers, Cul-De-Sac, Front Yard, Landscaped, Lawn, Level, Level with Street, Lot Over 40000 Sqft, Park Nearby, Rectangular Lot, Sprinkler System, Back Yard
Sewer Public Sewer
Schools
Middle Schools Monte Vista
High Schools Rio Mesa
School District Las Posas
Others
Virtual Tour https://first-class-production.aryeo.com/videos/0198e150-9615-70b5-8cc9-0e6f9fd5536c
GET MORE INFORMATION




