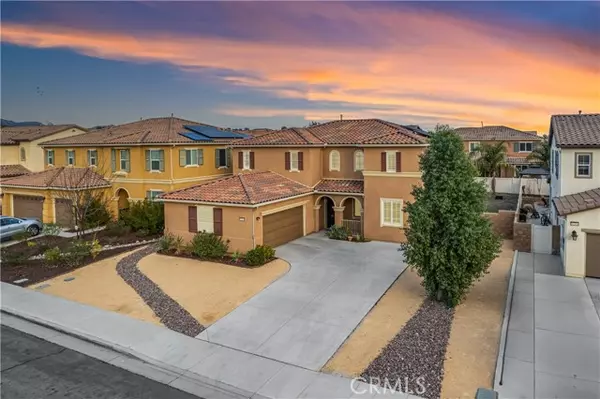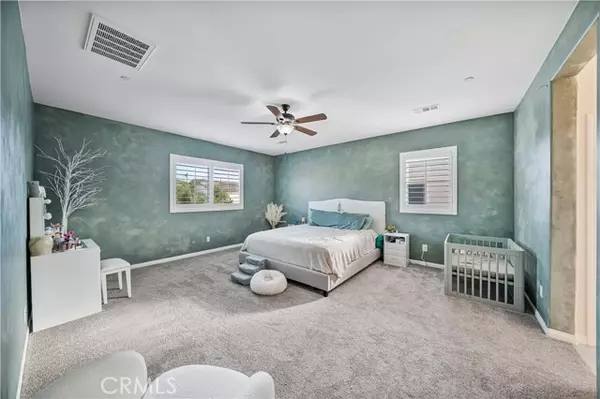See all 36 photos
Listed by Alyssa Kong • Reliable Realty Inc.
$729,000
Est. payment /mo
4 BD
3 BA
3,058 SqFt
Active
36384 Trail Ride Lane Wildomar, CA 92595
REQUEST A TOUR If you would like to see this home without being there in person, select the "Virtual Tour" option and your agent will contact you to discuss available opportunities.
In-PersonVirtual Tour
UPDATED:
03/09/2025 04:38 PM
Key Details
Property Type Single Family Home
Listing Status Active
Purchase Type For Sale
Square Footage 3,058 sqft
Price per Sqft $238
MLS Listing ID SW-25037135
Bedrooms 4
Full Baths 2
Half Baths 1
HOA Fees $94/mo
Year Built 2017
Lot Size 7,841 Sqft
Property Description
Welcome to 36384 Trail Ride Ln, a stunning and expansive home in Wildomar that offers room for everything and everyone! This beautifully designed open-concept home boasts four true bedrooms PLUS two generous flex spaces, perfect for extra bedrooms, a playroom, a home office, or the ultimate man cave--endless possibilities await! The front of the home boasts exceptional curb appeal, featuring fresh landscaping and a low-maintenance rockscape, and PAID SOLAR! On the main level, you'll find two spacious rooms, including a guest suite with an attached full bath, ideal for visitors or multigenerational living. The second flex space downstairs is currently set up as a man cave but could easily transform into a fifth bedroom or private retreat. The heart of the home is the expansive living area, featuring a large kitchen with ample counter space, a walk-in pantry, and oversized sliding glass doors that seamlessly connect to the backyard--perfect for entertaining. Step outside to a private backyard oasis complete with a full Aluma Wood-covered patio, ceiling fans, and vinyl fencing. Green thumbs will love the planter beds, ready for gardening! Upstairs, you'll be greeted by an extra-large primary suite with plenty of space for a king-size bed and additional seating area. The attached en-suite features dual sinks, a large walk-in closet, a soaking tub, and a separate shower. Down the hall, double doors lead to yet another flex space, ideal as a media room, gym, or additional bedroom. Two more spacious bedrooms and an upstairs laundry room equipped with a brand-new Samsung, champagne washer and dryer complete the second level. Not only does this home offer an abundance of space, but its prime location is just minutes from the 15 Freeway, local restaurants, and shopping. Don't just take our word for it--schedule your showing today and experience this spacious dream home for yourself!
Location
State CA
County Riverside
Interior
Interior Features Ceiling Fan(s), Granite Counters, Recessed Lighting, Walk-In Pantry
Heating Central
Cooling Central Air, Dual
Fireplaces Type None
Inclusions washer, dryer, fridge, ring camera
Laundry Individual Room
Exterior
Garage Spaces 2.0
Pool None
Community Features Sidewalks, Suburban
View Y/N Yes
Building
Lot Description Sprinklers, Front Yard, Sprinklers In Front
Sewer Public Sewer



